Almost any backyard can benefit from a gazebo. It’s the ultimate, shady chill place for you to have a glass of lemonade and read a book during the warmer months. Regardless of the size of your yard, there is a gazebo that suits it perfectly.
However, going over to a store like Home Depot or Costco to get a prefab gazebo can be expensive. A prefab gazebo kit can cost up to $12,000, and you’ll end up with a gazebo that isn’t unique or interesting. If you want an amazing gazebo that you can design yourself for cheaper, build your own.
There are hundreds of DIY gazebos you can choose from. It’s just a question of your taste, the environment, and your building experience. In this article, we’ll tell you everything you need to know about building your gazebo and include free gazebo designs to get you started.
Important Details to Consider When Building a Gazebo
Before you start chopping wood and sectioning off portions of your backyard, there are few gazebo details to consider. Knowing about the size, materials, and location are the first steps to building a DIY gazebo.
Gazebo Size
The size of your gazebo should be proportional to the size of your yard. While it will be the focal point of your leisure, you still need to leave enough space for other activities. The standard gazebo is about 12 feet by 12 feet.
However, retailers also offer smaller options like 10-by-12 and 10-by-10. If you want to go bigger, consider a 14-by-14 option. Any bigger than that, and you might as well be building a patio or a deck with a canopy.
When selecting a size, keep in mind how many people you want to fit inside the gazebo. If you frequently have parties or have a big family, then a larger size makes sense.
Types of Materials to Use
There are many different options for gazebo materials. Which ones you choose will be heavily dependent on your budget and expertise in working with the material. You can make your DIY gazebo plan from wood, vinyl, metal, or fiberglass.
If you’re wondering what is the best wood type for building gazebos, just about any type that is treated to last in the outdoors will do. Some specialists recommend yellow pine or western red cedar for outdoor structures.
It also depends on the design of your gazebo. If you’re looking for a pergola design (long wooden beams fixed together to form a shady covering), the material doesn’t affect the design very much. However, for a traditional gazebo, you’ll need multiple types of material.
The structure supports are traditionally made from wood or vinyl because they don’t heat up in the sun like metal. You’ll also need waterproof roofing materials to build the gazebo’s roof to ensure no water creeps in.
Finally, you can also add screens or a door from different materials if you think it would look nice or be useful.
Gazebo Location
To choose the location of your gazebo, you’ll have to understand its purpose. Gazebos provide shade in areas that typically don’t have it, so placing a gazebo under a big shady tree or in the shadow of your home would be redundant.
Instead, find the sunniest part of your yard and build it there. You can watch the sun’s movement throughout the day to determine which areas receive the most sun, then build your gazebo.
You can also consider what time of day you’ll likely use the gazebo and what part of your property is sunny during that time. Either way, always make sure the ground is level where you decide to build.
Other Considerations
One other thing you’ll want to consider is the gazebo’s shape. The most common shapes for gazebos are square, circular, oval, and rectangular. More intricate designs include hexagonal, octagonal, decagonal, and dodecagonal.
Depending on the space you have available and the other backyard elements, any of these can fit. Try to choose a shape that fits your unique taste. Oval-shaped gazebos have a more classical look. Square ones are more modern.
How Do You Make a Homemade Gazebo?
Making a DIY gazebo, pavilion, or canopy is easy. All you need is building materials, power tools, and some great DIY gazebo plans. By following the steps on the plans, you’ll begin by building the base of the gazebo. Then you’ll move on to the walls, roof, and support beams, finishing with any details included in the plans.
Free Gazebo Plans to Consider
Now that you’ve learned about building gazebos, look at these free gazebo plans you can make in your backyard today.
Classic Square Gazebo Plans
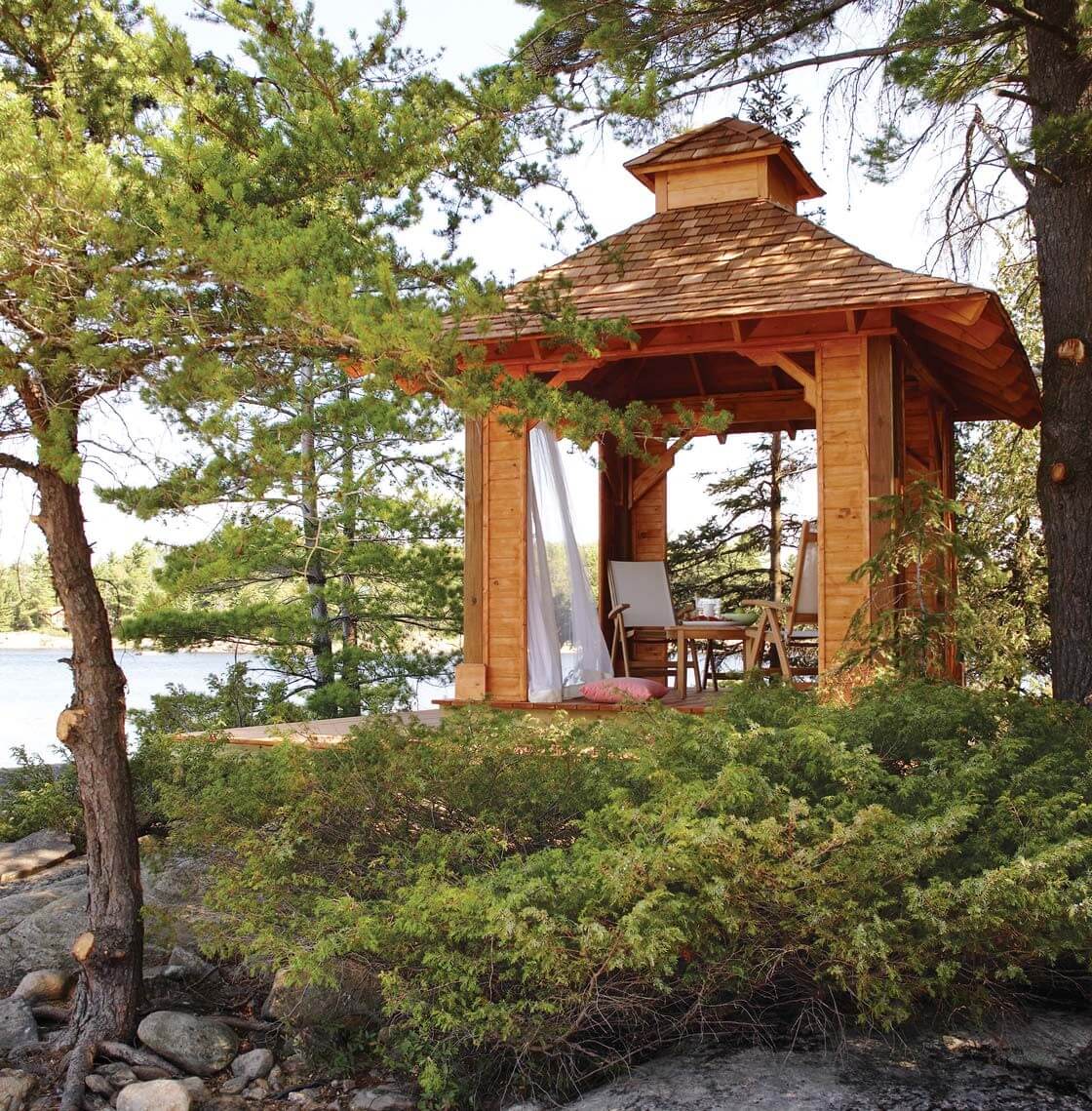
You can’t get more rustic and straightforward than this simple gazebo plan from the classic archives. You can download the DIY small gazebo plan for free from their website, and it’s easy enough for beginners to build. It’s almost all wood and even has a special compartment for keeping cooler.
Lake Tahoe Gazebo Plans
If you’re interested in a gazebo design that was inspired by fabulous building materials, look no further than GetRedwood’s free gazebo design. The company operates out of northern California and constructs all its gazebos from gorgeous redwood.
Easy Small Octagonal Gazebo
When you’re just starting your woodworking career, then this is the perfect beginner DIY gazebo for you. The plan has a great step-by-step guide. The gazebo is relatively small, so you won’t have to worry about getting bogged down in weeks of work. With a gravel floor, you won’t need to nail in floorboards.
DIY Square Gazebo Plans
You’ll need around a week to build this DIY yard gazebo, but it’s one of the prettier ones on the list. It has nice railings and a well-built roof. With the precise steps in the guide and accompanying pictures, you won’t need to worry about missteps.
DIY Screened Gazebo
If you have a lot of bugs in your yard, you’ll want a gazebo that can keep them out. How-To-Specialist.com, the same site as the DIY Square Gazebo Plans, has a simplistic design for building a gazebo with screens.
Extreme How-To Gazebo
Extreme How-To is an excellent site for free building plans. This gazebo guide teaches you how to build a gazebo with a 2-tier roof. The extra layer of roofing allows for a better breeze to flow through the structure.
Fish-Scale Shingles Gazebo Plans
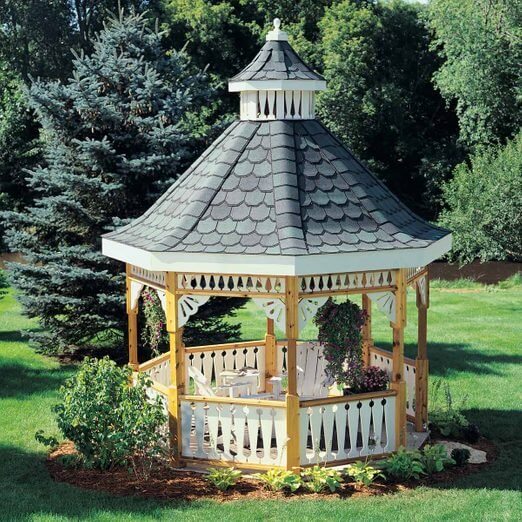
Family Handyman focuses its content on creating easy building plans for family members to do at home. Their gazebo plan has a builder-friendly design and roof tiling for better handling the rain. You will need to pour a concrete slab for the gazebo.
Grill Gazebo Plans
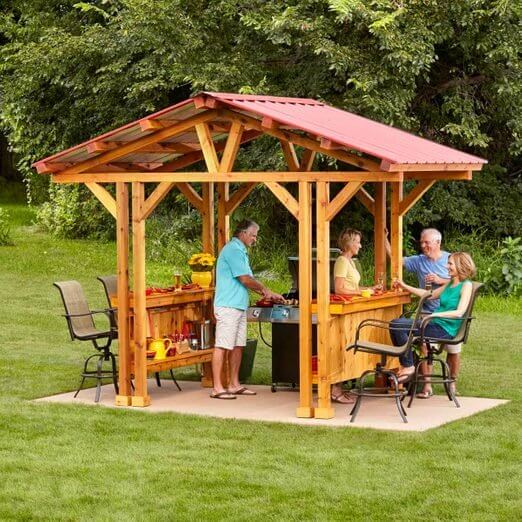
If you love grilling, then this is the gazebo for you. The walls are converted into a holder for a propane or charcoal grill and serving bars. It’s another plan from Family Handyman and relatively easy to build.
Related Post: Best Grill Gazebo
Workshop Gazebo Plans
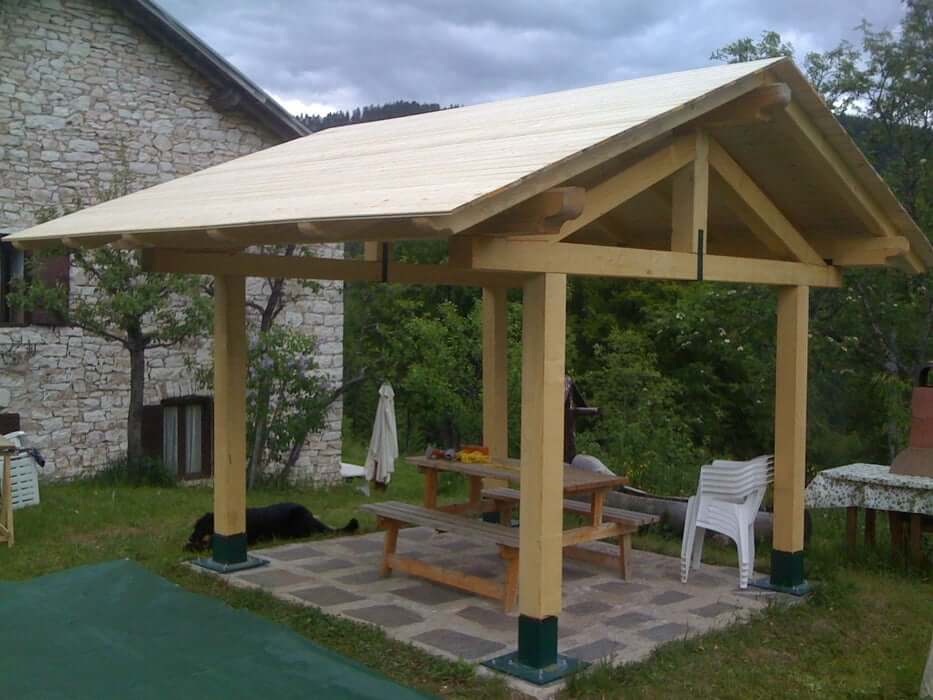
This gazebo was designed in the popular design application Google Sketch-up. It is effortless to build and consists of only four support beams and a roof. It requires a sturdy concrete slab as a base.
The Everyday Man’s Gazebo Plans
A man who couldn’t afford a prefab gazebo built this gazebo for his wife instead. A beautiful, wooden square-shaped design, he wanted to post his plan online for people like him who can’t afford prefabs. With some wood and power tools, you can build your own.
Classic Gazebo Plans
This gazebo is the perfect complement to any ornate garden. Its stylistic points and edges make it as much a work of art as a backyard structure. It is raised off the ground as well, so you’ll feel like you’re towering over your garden.
DIY Gazebo Kit
If you’re not that confident in your building abilities but want to avoid the prefab price tag, then this could be the gazebo design for you. The kit comes with all the wood pre-cut, so all you’ll have to do is read the instructions and put it together.
Related Post: Best Gazebo Kits
Backyard Gazebo Plans

The other Extreme How-To gazebo on this list was all about detail in flair. This one is much easier to build but still has an eye-catching quality to it. In the guide, they give you several railing and roof options to make the design your own.
Attached Gazebo Plans
This gazebo design will put your backyard sanctuary much closer to home. One wall of the gazebo will be attached to your house, forming a lean-to space for relaxation. Choose the sunniest side of your house for it.
Octagonal Gazebo Plans
This gazebo has everything you need, from shade to aesthetic value. The plans suggest using quality materials for the best result and also warn the project is complex. If you don’t have a lot of building experience, you might be better off selecting another plan.
Outdoor Screened Gazebo Plans
From the same website as the previous entry, MyOutdoorPlans.com, this screened-in gazebo looks more like a summer camp lodging than a gazebo. It’ll do a great job keeping the mosquitos out!
Flower Centric Gazebo Plans
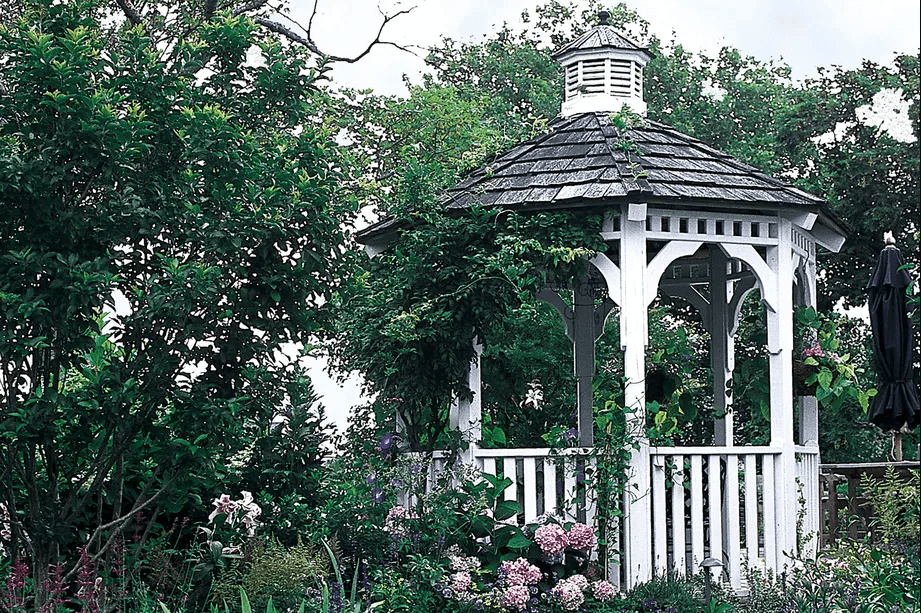
If you have a flourishing garden, this gazebo design will be the perfect addition. The slim design has several spaces for mounting flowers and flower pots. Paint it white to let the color of the flowers pop.
Lean-To Gazebo Plans
While classic gazebo designs are great, this unique style will also look amazing in your backyard. The roof is at an angle and thatched together like a Native American lean-to. The square shape also makes it easier to build.
Wrap Up
Now you have a long list of easy, DIY gazebo plans to choose from — in a variety of shapes and sizes. We hope you found something you like and wish you luck during the building process. Enjoy the shade!
Did you find this post inspiring? PIN this to your board on Pinterest!
